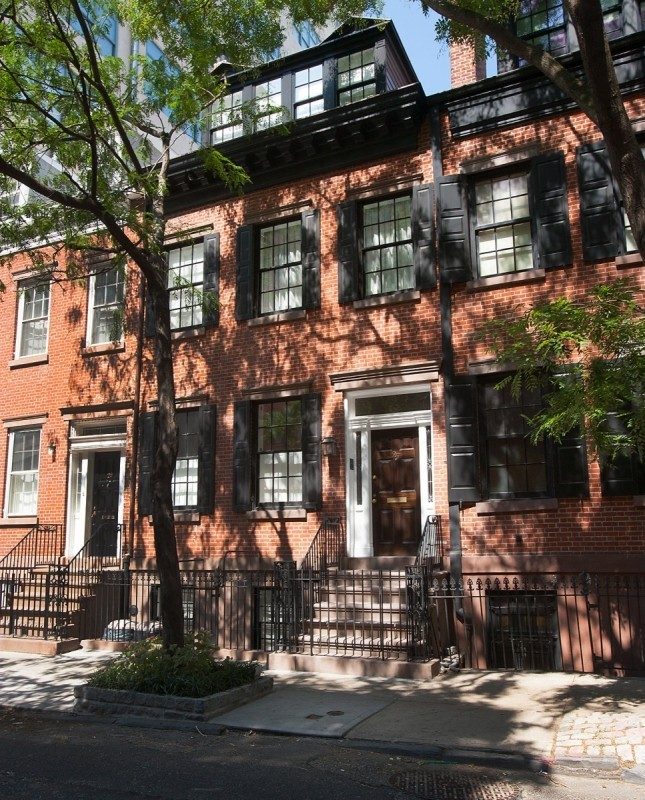Below is an Article from the New York Times, published September 11, 2015. The flooring used is our Antique Wormy Chestnut flooring.
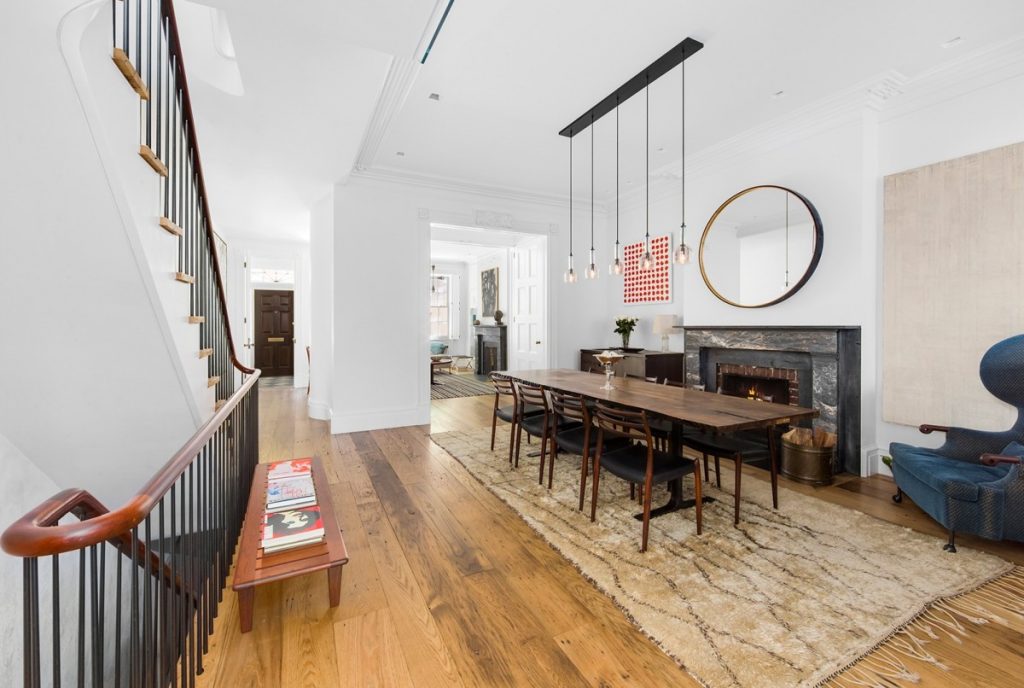
By Robin Finn
Sept. 11, 2015
An impeccably refurbished Federal-style SoHo townhouse at 27 Vandam Street, built in 1823 as part of a quaint row of four brick dwellings and later home to the choreographer Paul Taylor, is poised to enter the market at $16.3 million. The 20-foot-wide-by-100-foot-deep property is on a leafy block between Avenue of the Americas and Varick Street in the Charlton-King-Vandam Historic District.
The annual property taxes on the townhouse, which had been divided into four units during Mr. Taylor’s tenure and underwent a three-year gut renovation to convert it to a luxurious single-family residence after he sold it for $3.3 million in 2009, are $49,980.
The current owners, Cory Carlesimo and his wife, Carrie Shumway, commissioned Matthew Baird of Matthew Baird Architects, with Erica Goetz as the project architect, to reimagine the space as a stunning but soothing retreat for themselves and their two children. Vance Trimble provided the innovative interior design, and Mingo Design installed the Zen-pristine outdoor landscaping.
The four-story townhouse now has five bedrooms, four full baths, two powder rooms, a two-story glass curtain wall overlooking the private rear garden and pond, six fireplaces, seven strategically placed skylights, and a large terrace with a custom Ofuro Japanese soaking tub and Jacuzzi off the third-floor master suite.
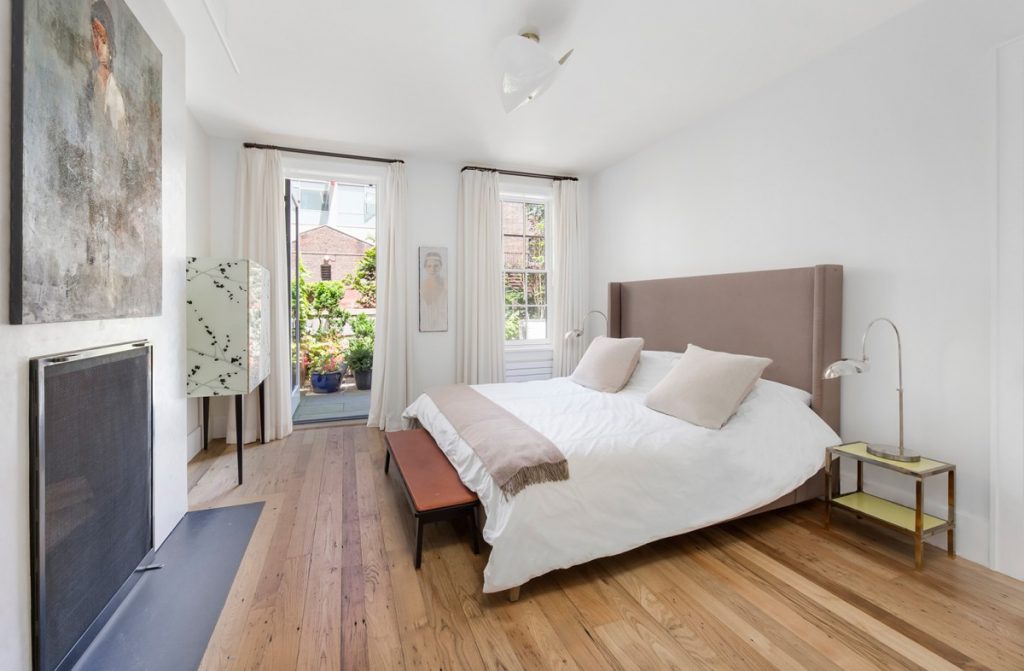
The home’s rustic plank floors are reclaimed wormy chestnut, the custom millwork is Butternut wood, and the towering doors and elaborate moldings on the parlor floor are original, as are the exposed brick accent walls and ceiling beams throughout.
What appears to be a glass floor along the west wall of the north-facing garden is actually a trio of skylights on the more than 11-foot-high ceiling of the 17-by-34-foot studio/recreation room on the basement level. The house’s roof is copper, and the rebuilt steel-and-wood staircase retains its original wooden banister. Outside, a gated forecourt leads to a classic stone stoop or an alternate garden-level entrance.
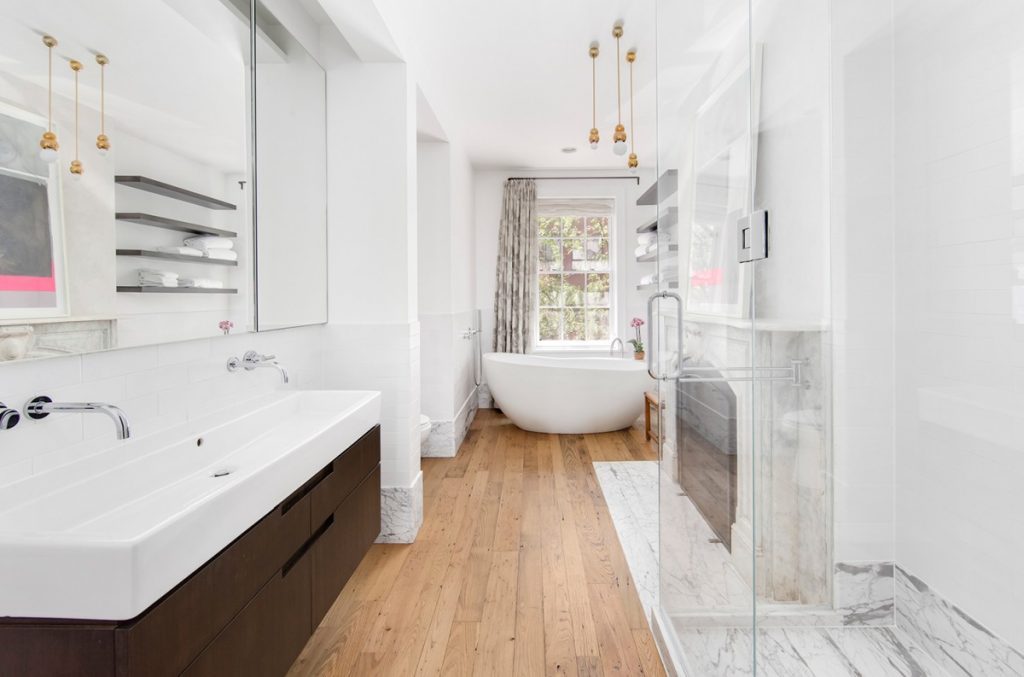
The parlor floor is entered through a simple but elegant foyer with plaster walls and a checkerboard floor of antique French marble. The 14-by-17-foot living room faces south and, like the adjoining formal dining room, has lofty ceilings, restored moldings and an original marble-and-brick fireplace. The dining room has a custom-built wet bar and a pass-through window into the kitchen. The counters and center island in the 17-by-15-foot kitchen are Calacatta Regina white marble, and a French door opens to a stairway that leads down to the garden and a teak-and-stainless summer kitchen.
Also on the garden level are a bedroom suite with a fireplace, a powder room, a media room with a fireplace, and a 16-by-15-foot library with a wall of glass that opens directly to the garden. The third floor is mostly dedicated to the master suite, which has a fireplace, dressing room, a sumptuous Calacatta Venato bath with a steam shower, a soaking tub and an original marble fireplace. Another powder room and a small bedroom/sitting room are at the front of the third floor. The fourth floor has two bedrooms, each with its own bath and skylight.
With that endeavor successfully completed, the family has, he said, opted for “a life change” and will be leaving the city for more pastoral environs.
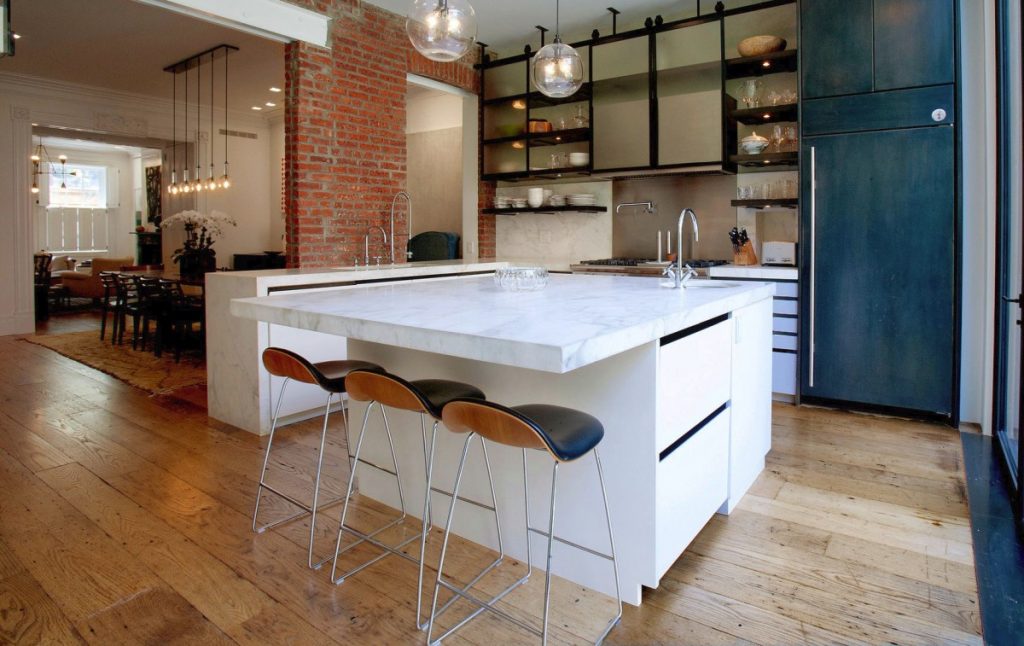
The listing agents are Cathy F. Franklin and Alexis D. Bodenheimer of the Corcoran Group. According to Ms. Franklin, the turnkey townhouse is exemplary both for its thoughtful yet stylish renovation and its cutting-edge technical systems: “The design and exquisite finishes are a wonderful blend of modern sensibility and state-of-the-art technology that does not sacrifice the beauty of this sun-flooded townhouse,” she said.
